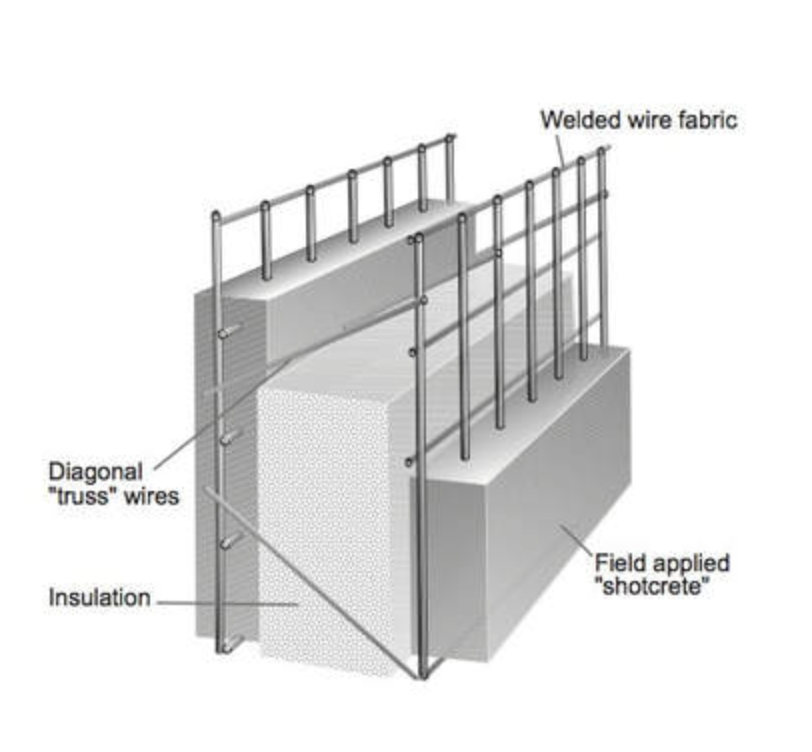Oak Island SCIP Concrete Home
Disaster Resistant Construction
When our clients came to us with the idea to build with SCIP, also known as structural concrete insulated panels, we didn’t think twice about taking on the unique challenge.
After researching locally we realized this home will be the first of its kind in Coastal North Carolina and we believe this technology has great potential to improve the way we build in our region specifically in high wind zones.
What is SCIP?
The SCIP system is a steel trussed concrete panel made of an expanded polystyrene foam core, flanked by galvanized wire mesh on both sides, and connected with galvanized vertical steel wire trusses. The assembly is then coated on-site applying shotcrete (concrete applied with a pressurized nozzle gun system) on both sides to form a composite structural panel.
SCIP Advantages
Sample of a SCIP panel with one side applied with concrete.
Strength - Superior monolithic strength compared to traditional residential construction methods while 50% lighter in weight than solid concrete walls.
Hurricane Resistant - Achieves higher wind ratings than required by any local building code.
Fire Resistant - Wall assemblies achieve a default one or two hour fire rating.
Flood Resistance - Concrete can easily be cleaned repaired in case of flood with no rot or mold issues associated with wood construction.
Energy Efficiency - Building envelope with insulating properties similar to technology found in Yeti Coolers.
Noise Reduction - Sound insulating qualities filter out unwanted external noises.
Lower life cycle costs - Over their life span concrete homes are less costly and more resistant in harsh environments.
Design Flexibility - Panels can be shaped and conform to unique design options.
We look forward to offering this innovative building technology as an option to our future clients and local market which is especially suited for beach homes and properties located in any high wind zone. Contact us for more information.
Additional Reading:
Oak Island beach facing 3D rendering.
Front approach to house 3D rendering.
Footings being excavated for foundation.
Rebar installation / foundation.
Placing concrete in spread footing foundation system.
Pouring concrete for ground level parking and entry.
SCIP panels arriving on truck.
Ground floor concrete work complete.
Shoring system being installed.
Shoring which supports upper concrete floor and beams while being poured.
Preparing first floor concrete work.
Shotcrete being applied to pool walls.
Placing concrete under foam panel.
Standing first panel.
Exterior walls and bracing.
Exterior wall framing.
















