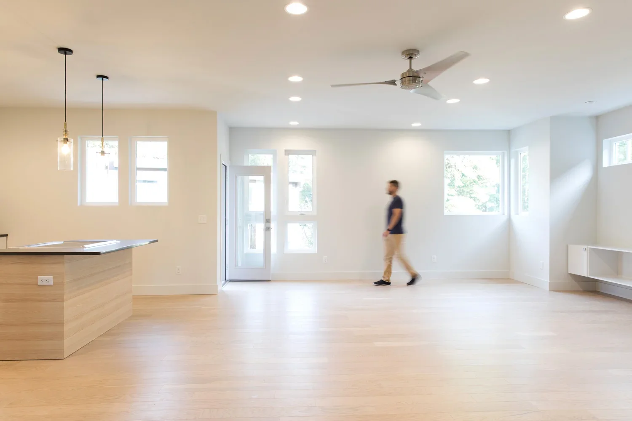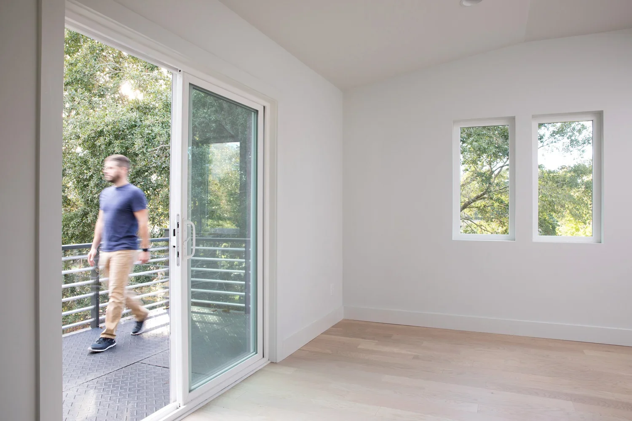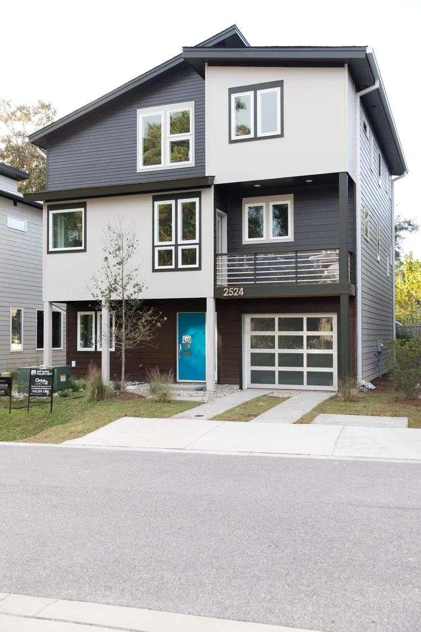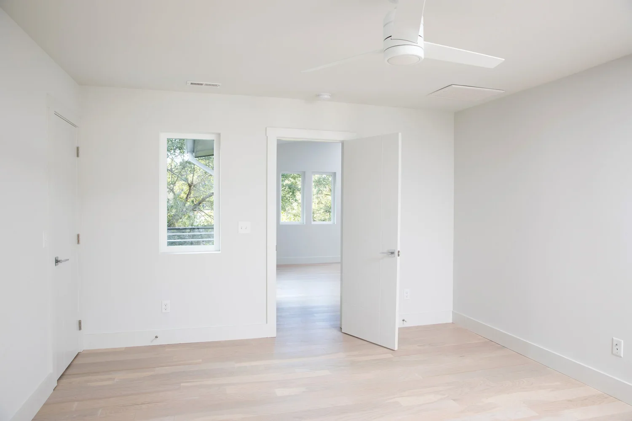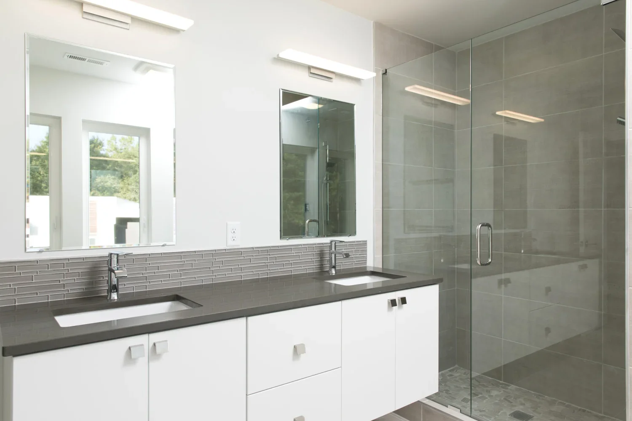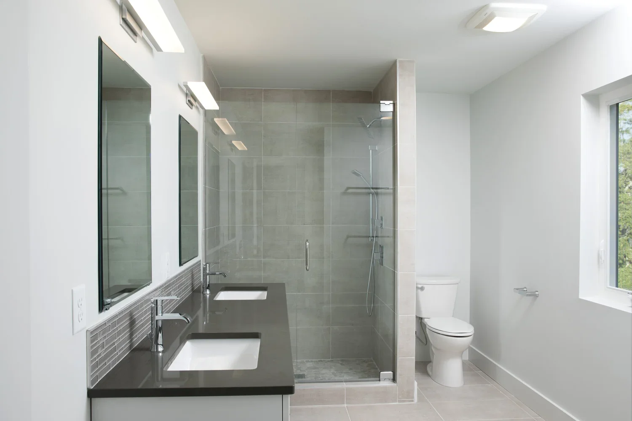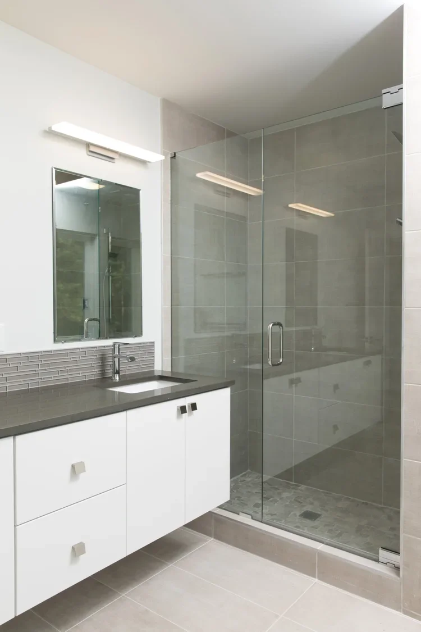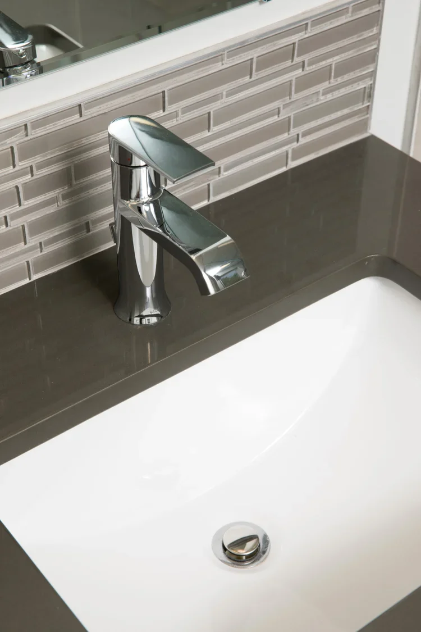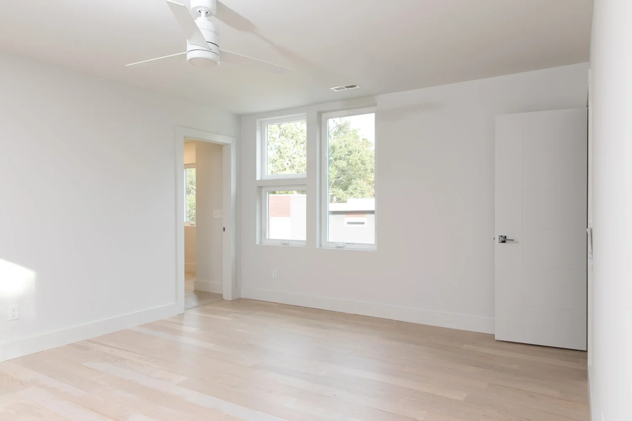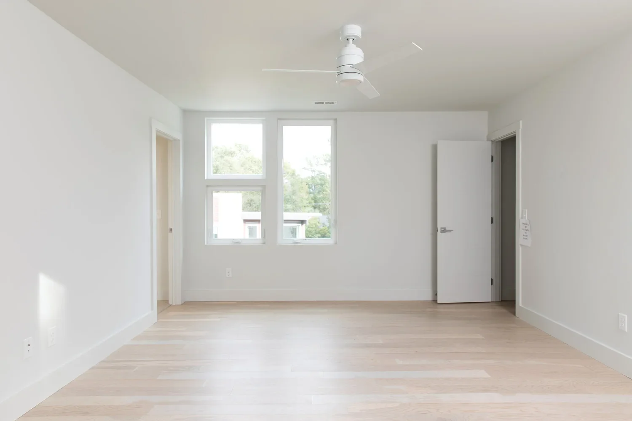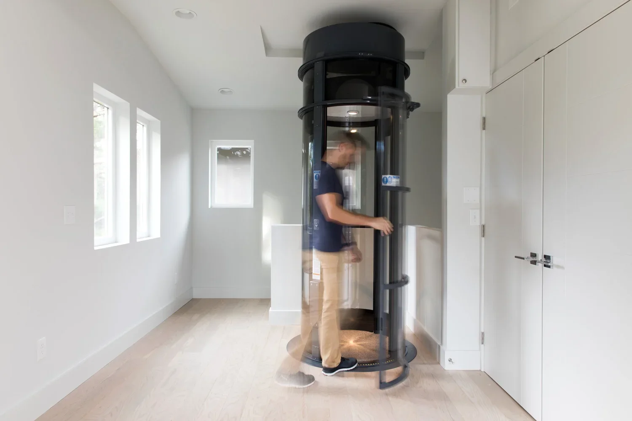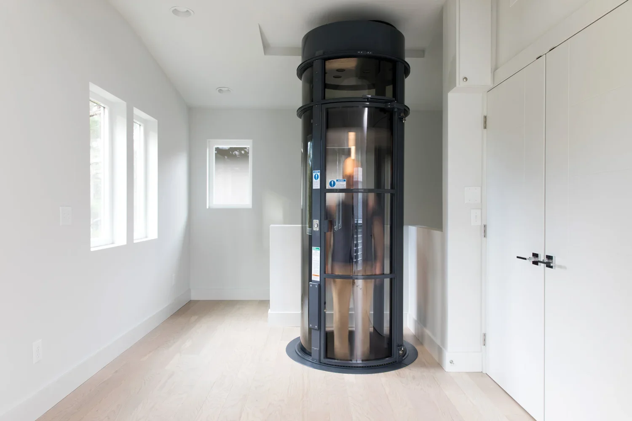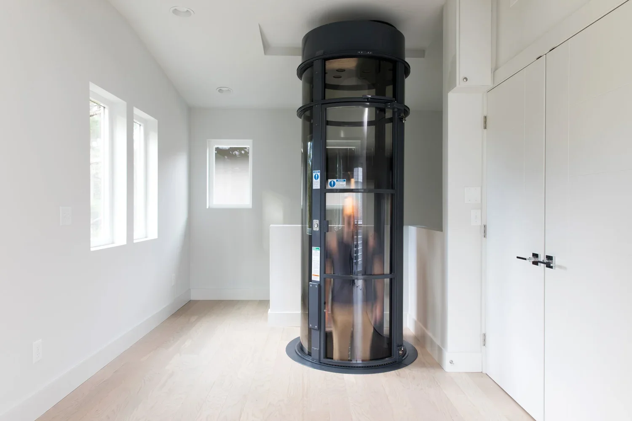Tonbo House
The Tonbo House was part of a sustainable, modern development by Fasse Construction — a design-only project that embraced low-impact living and innovative design. This three-story home features an open floor plan, a third-story deck, and a vacuum elevator — the first permitted in New Hanover County. Cantilevered forms add depth and movement to the facade, while the interior design maintains simplicity and flow. The project represents forward-thinking architecture grounded in sustainability and creativity. The Tonbo House remains a standout example of how thoughtful design can shape modern, efficient, and inspiring spaces.
